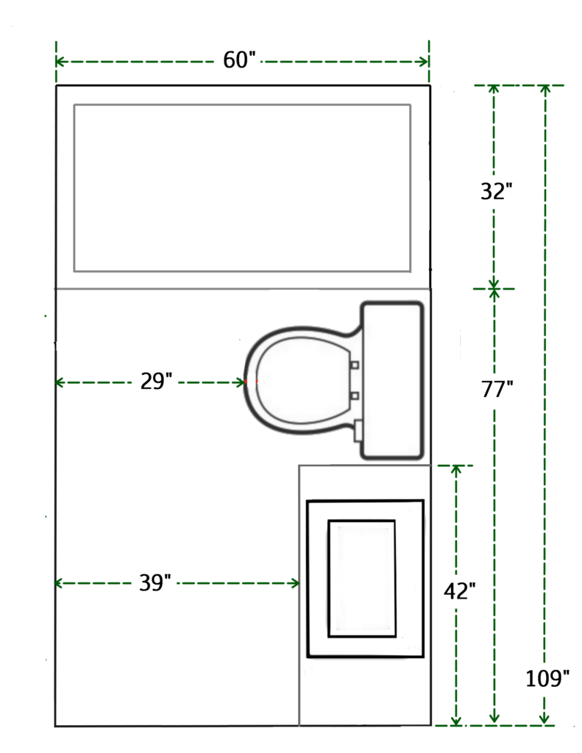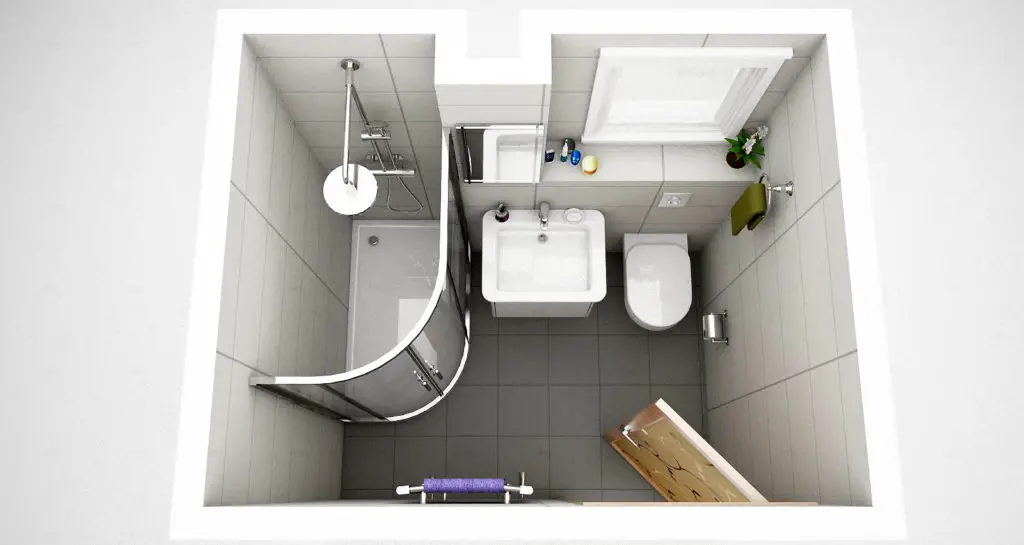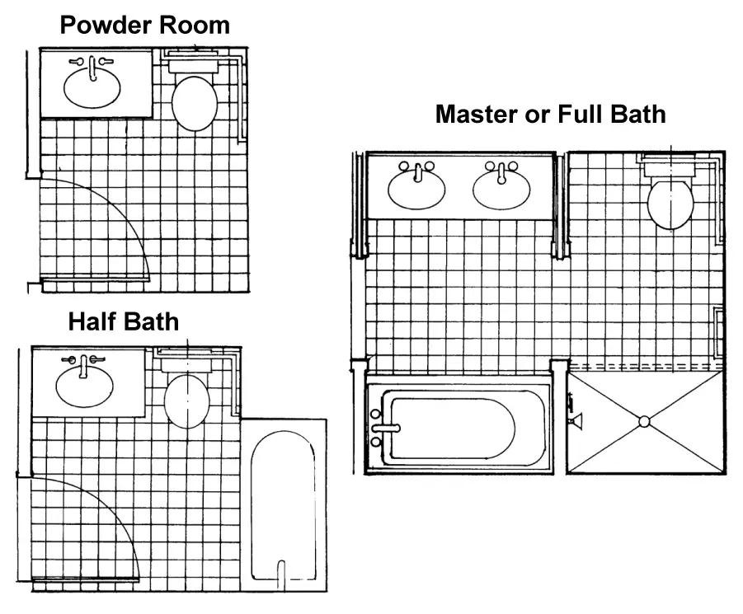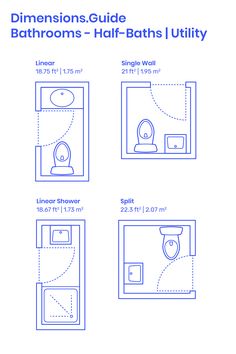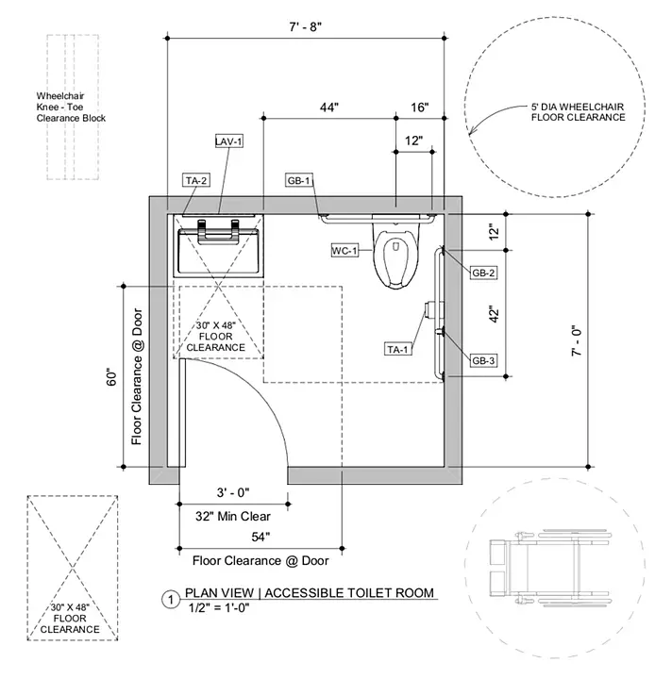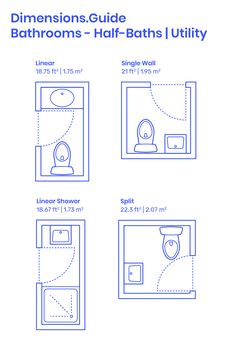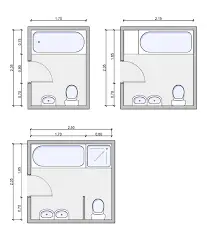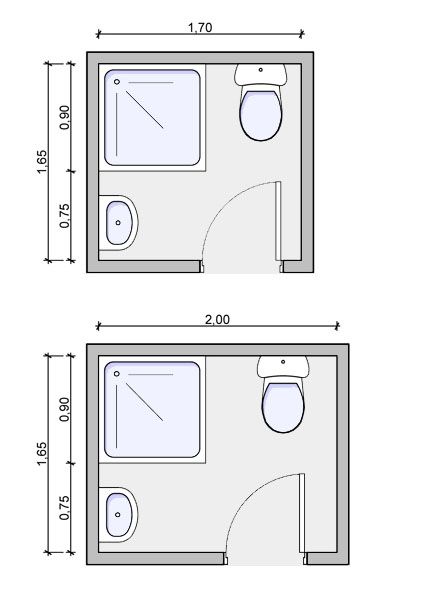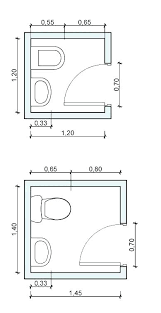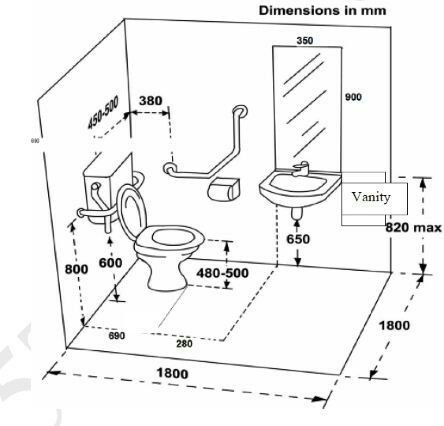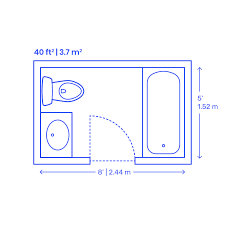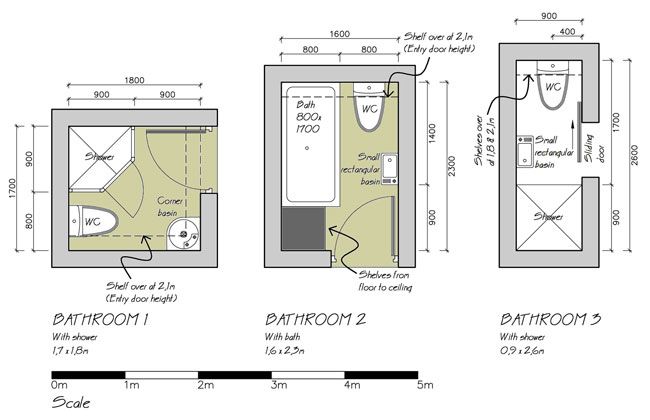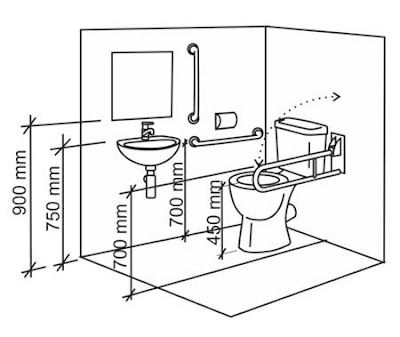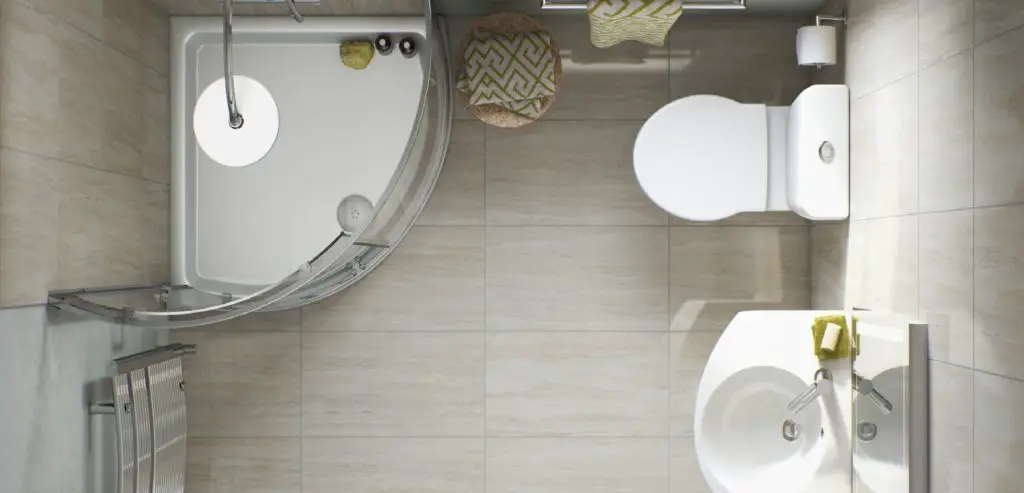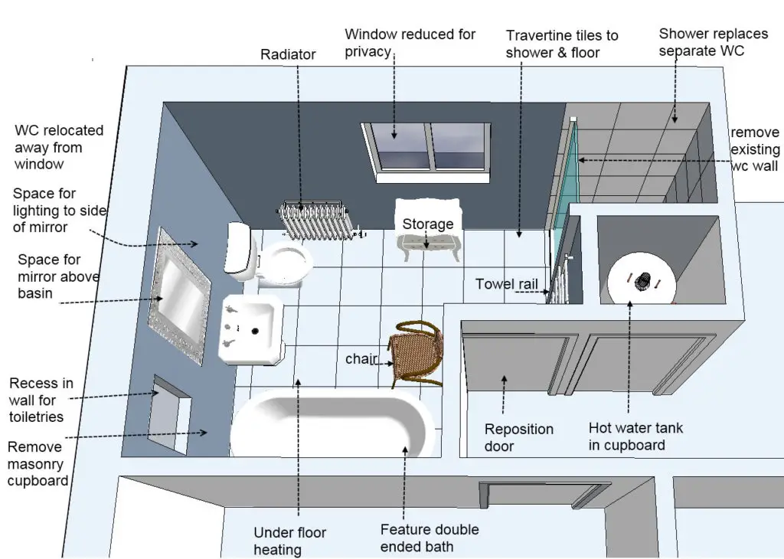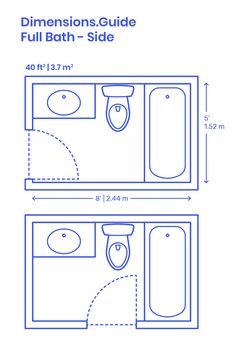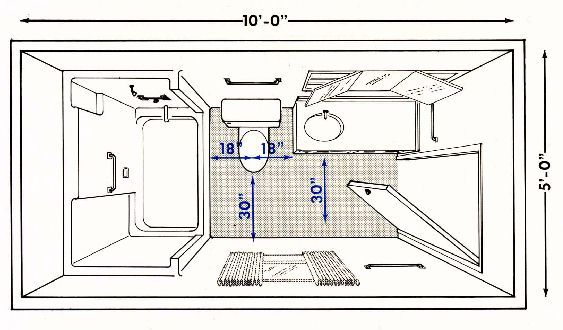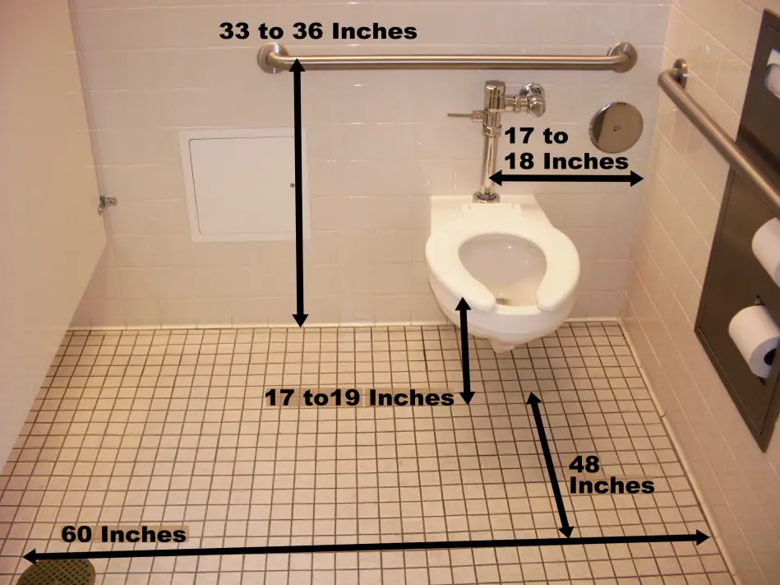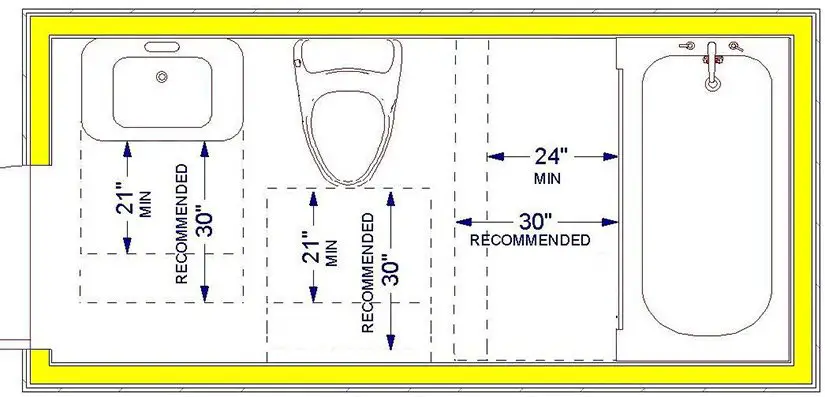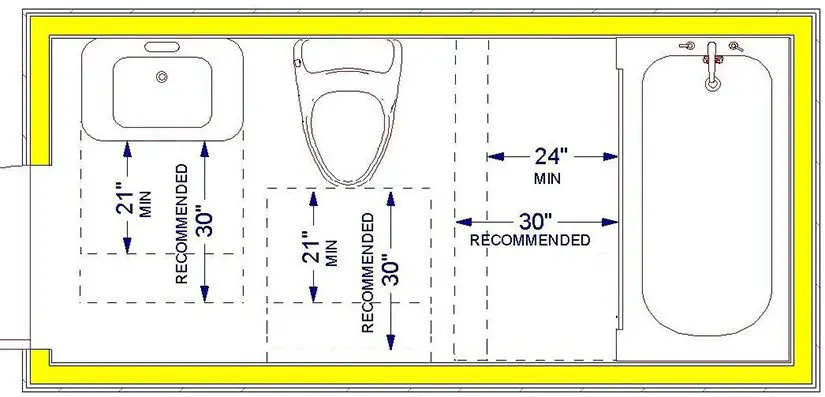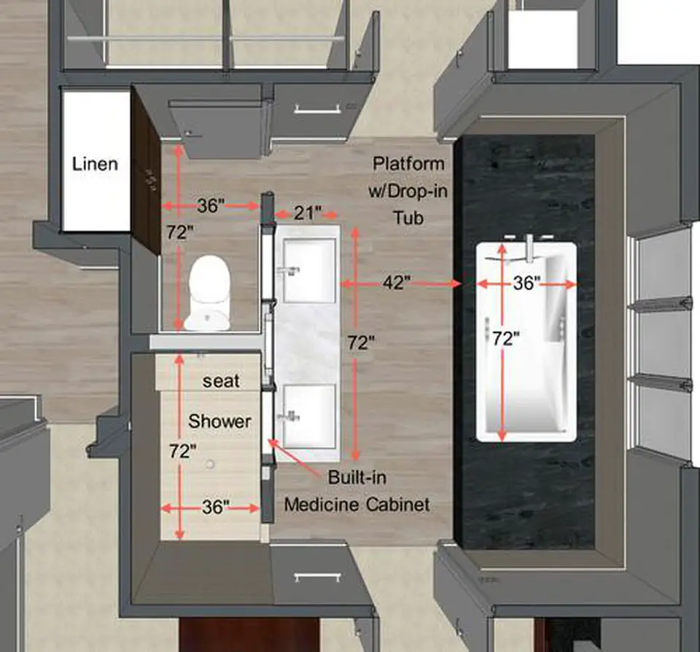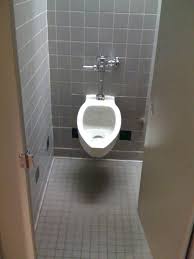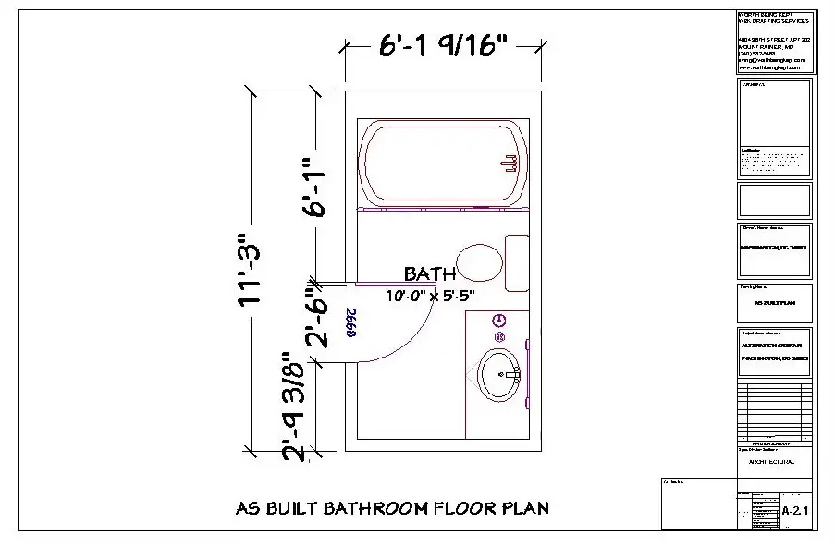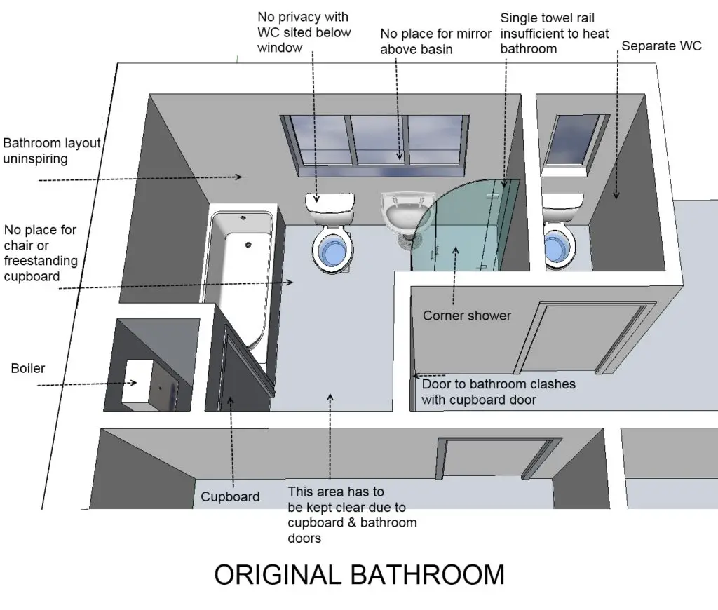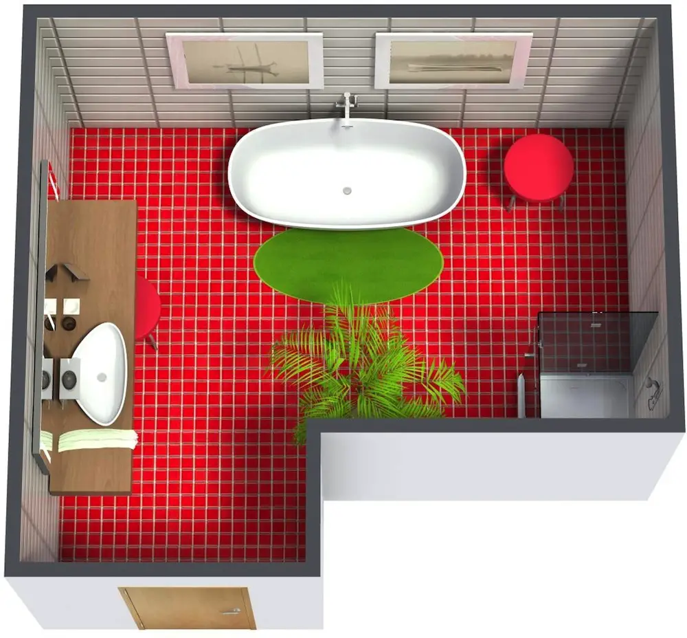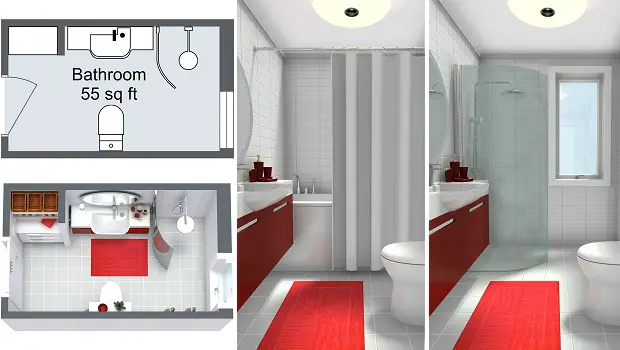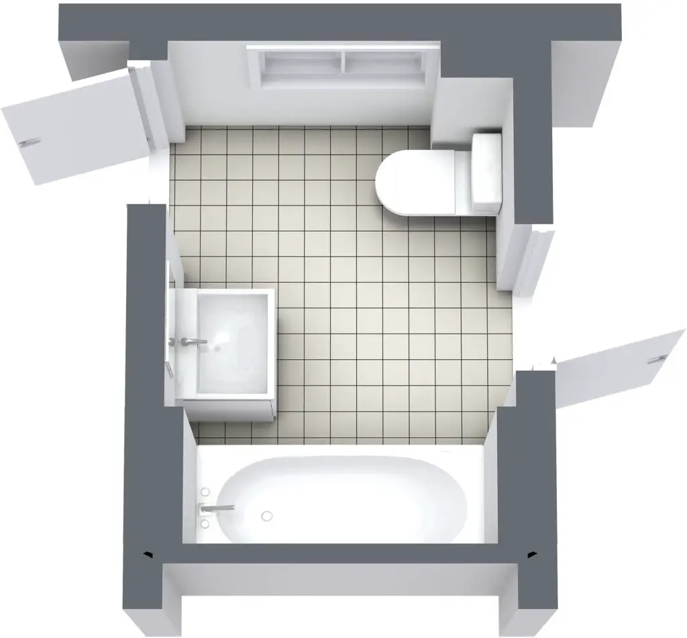Standard Master Bathroom Dimensions in Meters/Feets | Small & Standard Bathroom Dimensions
Bathroom Dimensions: Useful Bathroom Layout Dimensions | Master Bathroom Floor Plans
Bathroom Dimensions/Size & Layouts
A bathroom is defined as a space with a toilet, sink, and a shower. Bathrooms have an aesthetic appeal that is dependent on the size of the room. Built-in furniture should allow for ample storage space, unlike some enclosed spaces such as a closet, which is too small for storage
A person’s toiletry needs can be cared for in this space. Some people may need to adjust the layout a little more than others to fit their lifestyle and specific needs.
In order to make bathrooms as efficient as possible, it’s important to consider the size of the bathroom. Before you start to plan your dream bathroom, one of the most important things is to get the size of the room right!
This is a simple bathroom measurement guide for you to measure your correct bathroom size.
A full bathroom usually requires a minimum of 36 to 40 square feet. A 5′ x 8′ is the most common dimensions of a guest bathroom or a master bathroom in a small house. If you happen to have this standard-sized small bathroom, there are different layouts you can consider.
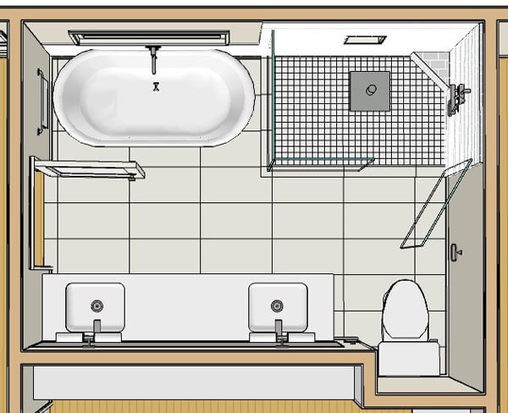
Standard Master Bathroom Dimensions in Meters/Feet:
| Size | Dimensions in Feet | Dimensions in Meters |
| Small Bathroom | 6 x 9 | 1.8 x 2.8 |
| Medium Bathroom | 8 x 12 | 2.4 x 3.7 |
| Large Bathroom | 10 x 16 | 3.1 x 4.9 |
Standard Guest Bathroom Dimensions in Meters/Feet
| Size | Dimensions in Feet | Dimensions in Meters |
| Small Bathroom | 5 x 9 | 1.5 x 2.8 |
| Medium Bathroom | 6 x 10 | 1.8 x 3.1 |
| Large Bathroom | 7 x 12 | 2.2x 3.7 |
Medium Master Bathroom Size/Dimensions in Feet
A medium-sized bathroom, at 36-100 square feet, provides just enough space to create a comfortable environment. This spacious bathroom, large enough for a full-sized tub, sink, shower, and toilet, may be transformed into a pleasant refuge for you to rest in after a long day.
This big bathroom will serve you well because it is large enough to suit the needs of your family on a daily basis.
Large Master Bathroom Size Dimensions in Feet
Large bathrooms, ranging in size from 100 to 200 square feet, provide plenty of space. Custom bookcases and storage, enormous bay windows, and extensive swaths of marble or granite flooring are popular design elements seen in larger bathrooms that are not generally present in smaller bathrooms.
Large bathrooms with bidets, vanity benches, and steam showers are not unusual.
Master Bathroom Floor Plans 10×12
Standard Bathroom: What Is the Standard Size of a Bathroom?
A standard bathroom typically takes 36 to 40 square feet. In a modest house, the most usual size for a guest bathroom or master bathroom are 5′ x 8′. If you have a standard-sized little bathroom, you can choose between two distinct layouts.
Small Bathroom Dimensions: What Is the Size of a Small Bathroom?
A small bathroom is approximately 35-40 square feet in size. While space is clearly limited in a small bathroom, designing this area can be an important and fun interior decorating lesson in maximizing space and applying color to not only liven up but also seemingly increase the room.
What Is the Best Size for A Bathroom?
A bathroom should be at least 36 square feet in size, with 6-by-6-foot measurements to accommodate a shower, sink, and toilet. In some situations, a shower can be installed as a corner fixture in a bathroom with dimensions of 6.5 by 5.5 feet.
How Much Space Do You Need Between Toilet and Shower?
Allow at least 30 inches of unobstructed floor space between the front edge of all fixtures, including the lavatory, toilet, bidet, tub, and shower, and any opposing bath fixture, wall, or obstruction.
A minimum of 21 inches must be designed in front of the lavatory, toilet, bidet, and tub, according to code requirements. A minimum of 24 inches must be planned in front of a shower entry once again.
Smallest Half Bathroom Dimensions
Dimensions of smallest half bathroom measurements which has toilet and corner sink, pocket door is 5.0 feet x 3.03 feet or 1.5meters x 1meter. In the United States, the minimum allowable by code is 5ft x 2.5ft (1.5m x 0.76m).
A smaller layout is possible if you use a high wall mounted tank or space conserving toilet if you’re one of my UK readers where there are no regulations (not sure about other areas).
Common Bathroom Size Layouts/ Smallest -Large Bathroom Dimensions
The smallest Bathroom layouts size, in general, is 15 square feet, which can include a sink and a toilet. A shower requires at least 30-36 square feet to be set up.
A complete bath with both a shower and a bathtub will require at least 40 square feet. The layouts of popular bathroom sizes, ranging from tiny to medium to large, are shown below;
- 3 feet×5feet or 15 square feet
- 3 feet ×6 or 18 square feet
- 4 feet ×4 feet or 16 square feet
- 4 feet ×6 feet or 24 square feet
- 6 feet ×6 feet or 36 square feet
- 6 feet ×10 feet or 60 square feet
- 6 feet ×12 feet or 72 square feet
- 7 feet ×7 feet or 49 square feet
- 8 feet ×8 feet or 64 square feet
- 9 feet ×6 feet or 54 square feet
- 9 feet ×8 feet or 72 square feet
- 9 feet ×7 feet or 63 square feet
- 10 feet ×12 feet or 120 square feet
Master Bathroom Dimensions/Size
A master bathroom is often a full bathroom that is substantially larger to provide extra space. Generally, master bathrooms are attached to the master bedroom, which is what distinguishes them.
A small master bathroom is 5 feet by 8 feet or 40 square feet, although the average is between 36 and 110 square feet. A large master bathroom might have an area of 110-200 square feet or more.
What Is the Typical Size of a Master Bedroom With En Suite Bathroom?
In all homes, the average size of a master bedroom with bathroom is closer to 200 to 250 square feet (their bathrooms range from 50 to 200 square feet), while the typical size of a master bedroom in today’s larger homes is closer to 300-350 square feet. It is critical that the bathroom size corresponds to the size of the bedroom.
Common Bathroom Layouts & Dimensions
