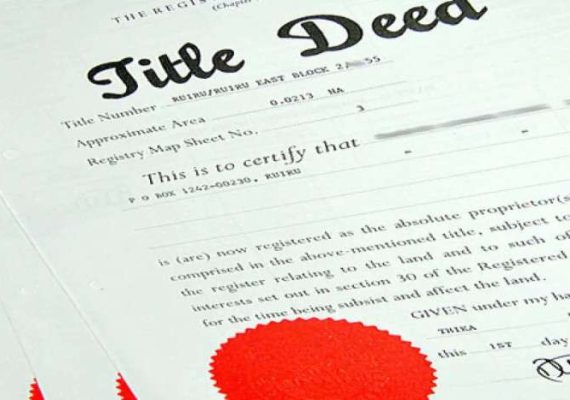Elevation drawing of house
Elevation Drawing of House (Elevation view drawing )
An elevation is a view of a building seen from one side, a flat representation of one view. This is the most common view used to describe the external appearance of a building. Each elevation is labelled in relation to the compass direction it faces, e.g. looking toward the north you would be seeing the southern elevation of the building. Buildings are rarely a simple rectangular shape in plan, so a typical elevation may show all the parts of the building that are seen from a particular direction.

Geometrically, an elevation is a horizontal orthographic projection a building on to a vertical plane, the vertical plane normally being parallel to one side of the building.
Elevation plan definition
An elevation drawing is an orthographic projection drawing that shows one side of the house. The purpose of an elevation drawing is to show the finished appearance of a given side of the house and furnish vertical height dimensions. Four elevations are customarily drawn, one for each side of the house. A floor plan, by contrast, shows a space from above – as if you are looking down on the room from the ceiling. Thus, you see the tops of everything, but you cannot view the front, side or back of an object. An elevation gives you the chance to see everything from the other viewpoints.
Front elevation of house

Simple elevation drawings might show:
- The outline of a building.
- Openings such as doorsand windows.
- Roofing
- Projectionssuch as eves and pipes.
- Level datums such as finished ground level and floor
- Key dimensions such as wall lengths and heights.
- Exterior features such as decks, porches and steps.
- Any portion of the foundation that may be visible.
- Exterior wall and roof finishes.
Cross Section
A cross section, also simply called a section, represents a vertical plane cut through the object, in the same way as a floor plan is a horizontal section viewed from the top. In the section view, everything cut by the section plane is shown as a bold line, often with a solid fill to show objects that are cut through, and anything seen beyond generally shown in a thinner line. Sections are used to describe the relationship between different levels of a building. The section shows the dome which can be seen from the outside, a second dome that can only be seen inside the building, and the way the space between the two accommodates a large astronomical telescope: relationships that would be difficult to understand from plans alone.

A sectional elevation is a combination of a cross section, with elevations of other parts of the building seen beyond the section plane.
Geometrically, a cross section is a horizontal orthographic projection of a building on to a vertical plane, with the vertical plane cutting through the building
HPD Consult.
Email : [email protected]


