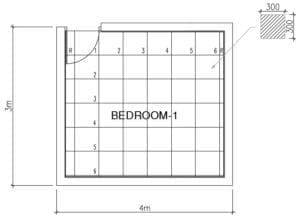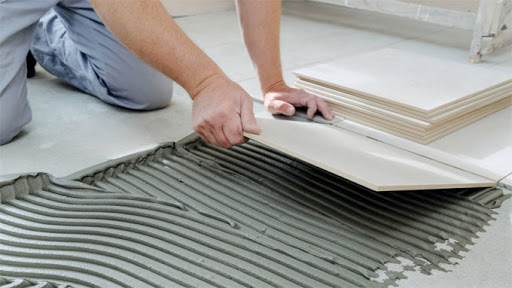4 Steps How to Calculate Tiles Needed For a Floor
How to Calculate Tiles Needed for a Floor
To determine the number of tiles required for the given floor here are 4 simple steps

Note: Door Size = 2.1 m × 0.9 m
STEPS ON HOW TO CALCULATE TILES NEEDED FOR A FLOOR
STEP 1
Multiply the length and breadth of that room to get the area
Total Room Floor Area = Length of the room × Breadth of the room
💥🎁 Christmas & Year-End Deals On Amazon !
Don't miss out on the best discounts and top-rated products available right now!
🛒 Shop Now and Save Big Today!*As an Amazon Associate, I earn from qualifying purchases.
= 4 m × 3 m
= 12 m2
STEP 2
Calculate the perimeter of the room, to find skirting tiles requirement,
From the above image we can find the perimeter as
Perimeter of the room = (4 m + 3 m + 4 m + 3 m) – Door Width
💥🎁 Christmas & Year-End Deals On Amazon !
Don't miss out on the best discounts and top-rated products available right now!
🛒 Shop Now and Save Big Today!*As an Amazon Associate, I earn from qualifying purchases.
= 14 m – 0.9 m
= 13.1 m
We have assumed 0.1016 m (4 inches) as skirting tiles height.
Skirting Tiles area= Perimeter of the room × Skirting Tile height
= 13.1 m × 0.1016 m
= 1.33 m2
💥🎁 Christmas & Year-End Deals On Amazon !
Don't miss out on the best discounts and top-rated products available right now!
🛒 Shop Now and Save Big Today!*As an Amazon Associate, I earn from qualifying purchases.
Total Area to be laid = Total Floor Area + Skirting Tiles area
= 12 m2 + 1.33 m2
Total Area to be laid = 13.33 m2

Check> Current Floor Tile Prices in Kenya Shilling
STEP 3
Calculate the area of one tile that we are planning to lay on that floor, Here We are going to use 0.3 m × 0.3 m (or 300 mm × 300 mm) tiles,
💥🎁 Christmas & Year-End Deals On Amazon !
Don't miss out on the best discounts and top-rated products available right now!
🛒 Shop Now and Save Big Today!*As an Amazon Associate, I earn from qualifying purchases.
Area of one tile = 0.3 m × 0.3 m
= 0.09 (approx) m2
STEP 4
The total number of tiles required for the above room is,
Number of Tiles required = (Total Area to be laid / Area of one tile) + Wastage*
= (13.33 m2 / 0.09 m2) + 5%
💥🎁 Christmas & Year-End Deals On Amazon !
Don't miss out on the best discounts and top-rated products available right now!
🛒 Shop Now and Save Big Today!*As an Amazon Associate, I earn from qualifying purchases.
= 148.1 + 7.41 tiles
Number of Tiles required = 156 tiles (Approx)
*Wastage – Rendered wastage & damaged tiles
Therefore, we need 156 tiles, for the above room.
Assuming 1 box contain 17 tile pieces, then
Number of boxes = 156/17 = 9.2 boxes of tiles
💥🎁 Christmas & Year-End Deals On Amazon !
Don't miss out on the best discounts and top-rated products available right now!
🛒 Shop Now and Save Big Today!*As an Amazon Associate, I earn from qualifying purchases.
Also check>>Check Step by Step tile installation Process
HPD Consult info@hpdconsult.com

