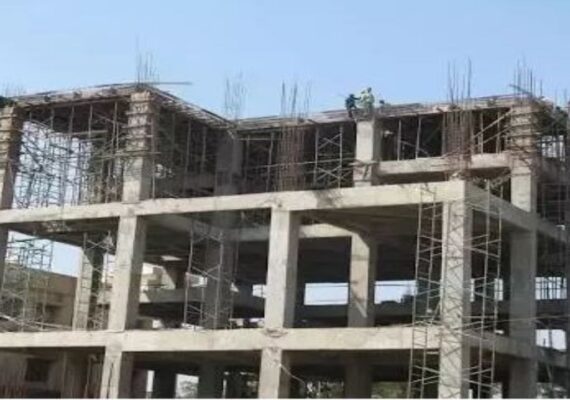What Is Tie Beam In Construction?
What Is Tie Beam In Construction?
A tie beam is a structural construction element used in building a reinforced concrete or post and beam structure.
It is a horizontal member that ties the walls of a building together, preventing them from spreading apart while transferring compression forces over long spans.
Tie beams are usually constructed using reinforcing steel bars and concrete, which are then cast into the foundation beam.
This helps to stiffen the overall system and reduce the potential for certain types of cracking or failure due to environmental factors such as temperature changes.
Tie beams can be used in residential homes, large commercial buildings, multi-story parking garages, and other structures – essentially wherever there is a need for reliable load transfer within a given space.
What Is The Use Of Tie Beams?
Tie beams are structural elements used to tie together two or more columns, walls, or sections of floor joists in a building, preventing lateral movement and providing support.
💥🎁 Christmas & Year-End Deals On Amazon !
Don't miss out on the best discounts and top-rated products available right now!
🛒 Shop Now and Save Big Today!*As an Amazon Associate, I earn from qualifying purchases.
They are typically installed at the midpoint of the unsupported span, helping to transfer all the load from one side of a supported span down into another.
Tie beams can also provide vertical support for high ceilings and are usually made from steel, reinforced concrete or timber materials.
Tie beams are then secured with dowels or bolts along their length which help to create stronger connections between members while further adding stability and rigidity to a structure.
What Is The Location Of Tie Beam?
A tie beam is a structural element that connects two walls and helps to transfer loads from one side of the wall to the other.
It is usually located above window or door openings and acts as a connection between two load-bearing walls in order to provide additional structural strength, stability and support.
The position of the tie beam should be chosen carefully as it needs to be well anchored into the existing wall structure in order for it to be effective.
💥🎁 Christmas & Year-End Deals On Amazon !
Don't miss out on the best discounts and top-rated products available right now!
🛒 Shop Now and Save Big Today!*As an Amazon Associate, I earn from qualifying purchases.
Differences Between Tie-Beam And Plinth Beam?
Tie-beams and plinth beams are two types of structural elements used in the construction of buildings.
The main difference between tie-beams and plinth beams is that tie-beams provide lateral support, whereas plinth beams transfer loads from above to the foundation below, reinforcing the base of walls.
Tie-beams are usually provided at a lower level in the building and normally span between column capitals or trusses while plinth beams are located higher up on walls and extend along their full length, providing horizontal stability against side thrusts or outward movement caused by wind action.
Furthermore, tie-beams require stirrups/ties to prevent buckling while plinth beams do not need them.
What Is The Difference Between Grade Beam And Tie Beam?
Grade beam and tie beam are two different types of beams used in reinforced concrete construction.
Grade beam refers to the horizontal members that are placed between the columns or walls of a structure and support the floors, roofs, or other components of the building.
💥🎁 Christmas & Year-End Deals On Amazon !
Don't miss out on the best discounts and top-rated products available right now!
🛒 Shop Now and Save Big Today!*As an Amazon Associate, I earn from qualifying purchases.
It combines lots of smaller beams which are embedded in a mass concrete foundation and spaced apart with metal spacers.
The purpose of this is to spread out the load at each column footing to reduce any concentration points on the soil below.
Tie beam, on the other hand, is an element within vertical constructions such as walls or columns which ties them together and provides lateral stability to keep them from collapsing sideways.
Unlike grade beams, tie beams usually span much shorter lengths and carry less weight than grade beams.
What Is The Spacing Of Tie Beam?
The spacing of tie beams is the distance between two adjacent beams. Tie beams are used to provide lateral stability to a structure, transfer load between walls and stabilize them against lateral movement due to wind or seismic forces.
The spacing should be based on the expected loads and design framework of the structure, such as geometry, materials, and bracing.
💥🎁 Christmas & Year-End Deals On Amazon !
Don't miss out on the best discounts and top-rated products available right now!
🛒 Shop Now and Save Big Today!*As an Amazon Associate, I earn from qualifying purchases.
Typically, the beam spacing should be 100 mm c/c at 1/3 span of beam at supports and 150 mm c/c at remaining mid span of beam.

