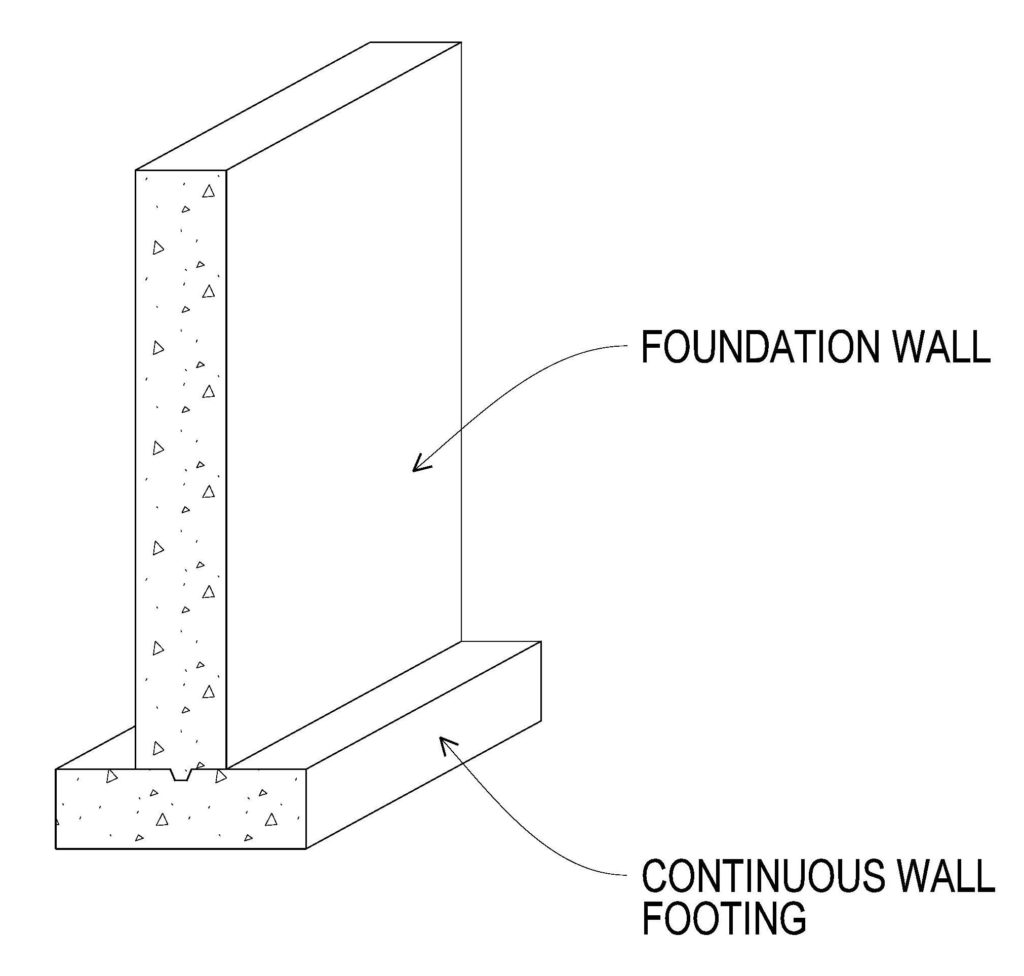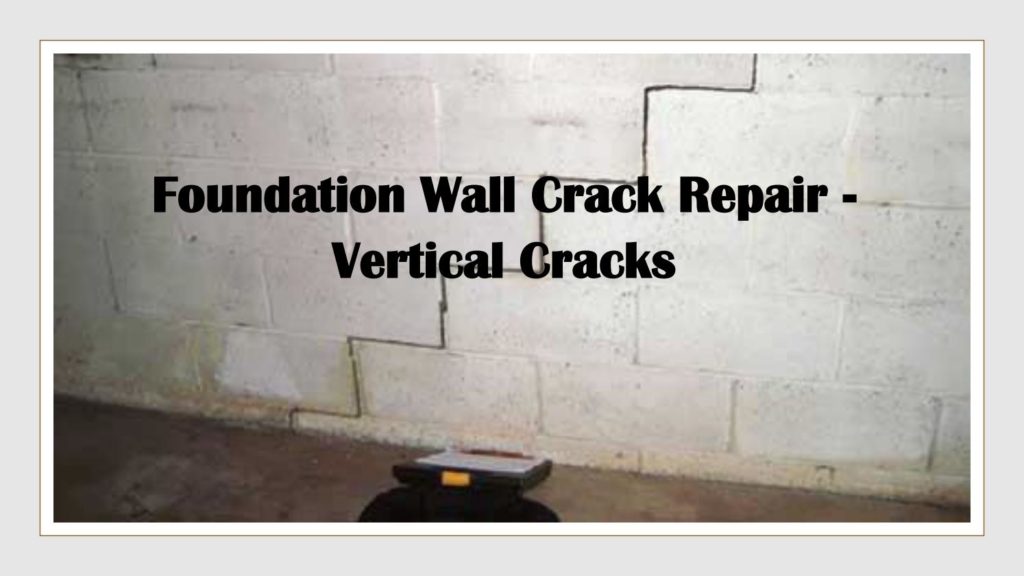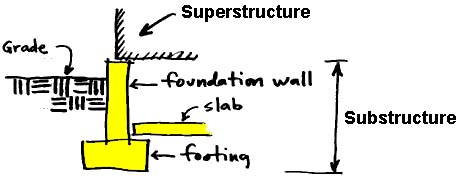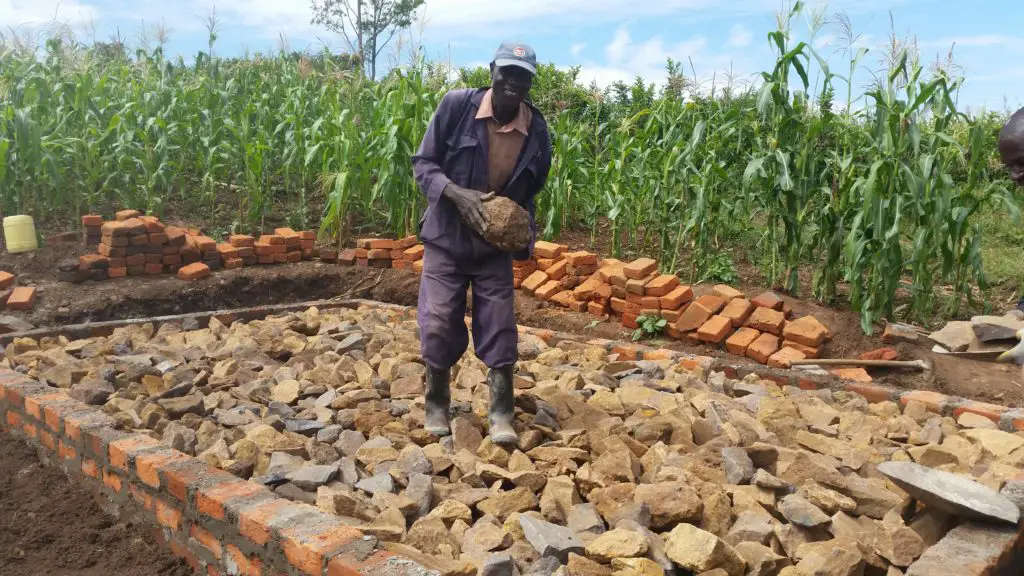How to Construct Foundation Walls | Foundation Walls Waterproofing | Foundation Walls Vs Footings
What is a Foundation Wall | Foundation Wall Detail | Types of Foundation Walls | Foundation Wall Insulation Details
What is a Foundation Wall
The foundation wall is a solid wall attached to the footing and rising to ground level at the point where the ground is highest under the building.
A Foundation wall is a wall that rests on the footers of the foundation and provides support for the weight of a house. Foundation walls are a critical part of the construction of a home with a perimeter foundation design, and they are one of the areas of construction in which it most definitely pays to take the time to do the job right.
It is important to note that problems with the foundation wall will ultimately lead to problems with the house, up to and including complete structural failure.
Purpose of the Foundation Walls
The purposes of foundation wall design are as follows:
- To transfer the load of the building to the footing or directly to the earth.
- To provide sufficient strength in conjunction with the footing (where necessary) to avoid differential settlement.
- To offer sufficient resistance to shear and bending strains caused by lateral soil pressure.
- To provide anchorage for the above-grade construction in order for it to withstand wind or seismic stresses.
- In accordance with the construction code, install a moisture-resistant barrier to below-ground living area.
- To keep non-water-resistant building materials out of the earth.
How to Construct Foundation Walls
A foundation wall offers structural support for the entire structure you are constructing. Because foundation walls are likely the most significant section of the project, they should be carefully designed and built.
When foundation walls are not built appropriately, cracks may form, and the structure may settle.
Cracks can form as a result of the foundation being backfilled before the concrete has reached the requisite strength or because the right number of steels was not properly positioned.
Other parts of foundation include;
Footing
Footings distribute structural loads from the building to the supporting earth and are located beneath the basement, crawlspace, or stem wall.
The width and thickness of the footing are determined by the material of the foundation wall. The depth of the trench in which the footing is placed is determined by:
- The composition of the foundation wall;
- The soil’s stability and strength;
- The frost line (applicable only in locations where winter temperatures fall below freezing; the frost line is the greatest depth to which soil freezes locally);
- The ground’s unevenness and/or slope
Footings are commonly cast-in-place concrete, set below the frost depth to prevent heave produced by freezing of water in the soil.
Unless the soil is unsuitable, weak, or soft, footings should be laid on undisturbed native soil. The earth should be removed and replaced with compacted soil, gravel, or concrete in this scenario.
Similarly, prior to laying footings, tree roots, construction debris, and ice should be removed.
Unless otherwise specified, footings should be properly oriented so that the concrete masonry wall is near the footing’s center line.
Although the top surface of poured concrete footings should be somewhat level, it should not be troweled smooth since a slightly roughened surface improves the bond between the mortar and the concrete.
Foundation Walls and Footings: What Is the Difference Between a Footing and a Foundation?
The foundation is the structure that carries loads from the superstructure to the ground, whereas the footing is the foundation that is in contact with the ground. A foundation can be shallow or deep, and a footing is a shallow foundation. As just a consequence, all footings are foundations, but not all foundations are footings.
A Pier Foundation
Foundation piers are distinct structural elements that support the structure above. They are a set of large diameter cylindrical columns used to support the superstructure and transfer heavy superimposed loads to the firm strata below. It is also referred to as “post foundation.
The structural design ensures that the piers are proportioned and spaced correctly to support the required building loads.
Piers are frequently located in enclosed crawlspaces, so moisture and soil gas resistance standards for crawlspaces should also be followed for piers.
A foundation pier must have a minimum nominal thickness of 8 in. (203 mm), a nominal height not exceeding four times its nominal thickness, and a nominal length not exceeding three times its nominal thickness.
The concrete pier is constructed of concrete. These are both precast and cast-in-place piers. Precast concrete piers are made at a factory and then pushed into the ground at the desired location. Steel wires are commonly used to reinforce precast concrete piers.
There is typically a cross-section of 30 cm to 50 cm and a length of up to 20 m. At the pier’s base, a cast steel shoe is supplied.
Stem Wall Foundation Details
A stem wall with a slab on grade supports the wall above it and frequently includes a brick ledge to support an outside masonry veneer.
Because the wall is exposed to soil on both sides, waterproofing or damp proofing coatings are usually unnecessary.
On the outside of the brickwork, stem walls are often insulated. If the interior is insulated, it is critical to insulate the junction between the slab edge and the foundation wall to avoid thermal bridging.
Stem walls are a form of foundation that is popular throughout much of the United States. They are short (up to several feet, or the height of a crawl space) and are joined to a concrete footing.
They are most commonly found in houses with crawl spaces, whether vented or unvented, and are particularly abundant in California, Texas, the Northwest, and the South. They are also a popular choice among architects developing homes in earthquake-prone areas.
Stem walls would not be used in houses with full basements, which are popular in much of the Mid-Atlantic, Northeast, and Midwest, or those erected atop piers to sit above flood levels, as do certain coastal homes.
Foundation Wall Detail: Considerations for Foundation Wall Design
Foundation walls must be built to withstand deterioration, settlement, fast-moving water, and other forces that influence these sorts of walls. The usage of foundation walls in coastal locations is restricted or limited for the first two reasons. The following are the primary aspects to consider when constructing foundation walls:
Height/Width and Embedment
A foundation wall should be constructed in such a way that the top of the footing does not exceed the depth of erosion and scour.
If this is not possible, you might consider employing a pile foundation that can be constructed at greater depths.
A badly embedded wall will cause a building to slip across the ground. Typically, foundation walls will require lateral support from the floor system and diaphragm, and connections to the top of the walls must be correctly documented.
The foundation walls should be built high enough such that the floor’s bottom is above the design flood elevation.
When constructing a masonry or concrete foundation wall, a minimum thickness of 6 inches is required. The minimum thickness for increased foundation wall depths must be the greater of 6 inches or 1.5 times the length of the footing projection from the foundation wall.
Foundation Wall Building Materials
Concrete, masonry, and wood are the most common materials used to construct foundation walls. If wood is used in the construction, make certain that it has been treated or approved for marine use.
Make sure that all cuts and holes are field-treated. Masonry foundation walls should be grouted and reinforced completely.
Concrete foundation walls must be reinforced, and the concrete mix must have a high strength-to-cement ratio.
Wall Openings
When it comes to balancing the water levels within and outside the walls, wall apertures are critical. Building codes necessitate air ventilation holes that do not generally meet the floor opening requirement.
Air openings should be placed near the top of the wall, whereas flood openings should be placed near the bottom. One single hole will most likely not be large enough to serve as both an air and a flood entrance, so make sure you have the proper proportions for each of them.
Elevations in the proximity of foundation walls
Avoid utilizing excavated soil to improve drainage away from the structure by elevating the outer grade while erecting your walls.
Water will eventually generate additional loads against the foundation wall as a result of this. Check that the interior grade is equal to or higher than the lowest external grade adjacent to the structure.
Types of Foundation Walls
There are several types of foundation walls and each type is appropriate for different situations. There are five basic types of foundation walls that can be used on sloping or flat land:
Concrete Masonry Foundation Wall Detail
Concrete masonry is used to build several types of foundation walls, such as full basement walls, crawlspace walls, stem walls, and piers.
Because of its strength, durability, economy, and resistance to fire, insects, and noise, concrete masonry is well suited for below-grade applications.
Because of the modular structure of concrete masonry, floor layout and wall height adjustments are very easily accommodated.
Concrete masonry can be used to provide a sturdy, long-lasting, energy-efficient, and insect-resistant foundation for various types of structures.
CMU Foundation Wall Detail
Concrete blocks, commonly known as Concrete Masonry Units or CMUs, are extremely long-lasting structural and non-structural dividers.
They can be used in the foundation wall’s construction. In utilitarian places such as mechanical rooms or basements, they are typically employed as a backup wall that is covered with a finish material or left uncovered.
They can be coated for a cleaner surface, but they are also available in a variety of finishes that serve to increase the aesthetic quality over traditional gray CMU.
ICF Foundation Wall Details
Insulated concrete form (ICF) foundation walls has advantages over poured concrete foundations. ICF and poured concrete foundations both aim to support a building and resist lateral forces and buckling.
However, a high-performing foundation must also seek to resist cracking, moisture intrusion, and heat flow.
ICF foundations, like one built with Fox Blocks, more effectively resist heat flow, cracking, and moisture intrusion over poured concrete foundations.
Rock Foundation Wall
A rock foundation wall is constructed by laying 20 to 40 cm long stones with mortar. The rocks must be cleaned so that there are no rocks left on them. Mortar must be used to fill all of the gaps between the rocks (these spaces are called “joints”).
Furthermore, and most importantly, they must be laid in such a way that they overlap. A crack will form if a straight line can be formed between the rocks from the top to the bottom of the wall.
They are the least expensive foundation to build with rocks , however, require a large number of rocks, which are easily leveled, and overlap properly.
The footing for a rock foundation wall should be 4 to 8 cm thick if the construction location is on rocky ground or dry, well-packed clay soil.
The footing should be at least 10 cm thick in less stable soils, such as sand or gravel. The footing should be reinforced and 10 cm deep in soft black soil, drained marshland, and created earth.
Rock foundation walls only need to be 30 cm deep in rocky or hard-packed clay soil. They should be at least 45 cm deep in other soils.
Rock foundation walls should be at least 30 cm thick and flared to 45 cm at the base to be considerably more stable.
Block Foundation Walls.
Block foundation walls, whether composed of concrete, sand-cement, or stabilized earth, are constructed by laying level rows of blocks on concrete footings until the wall reaches the desired floor height. Each row of blocks, known as a course, is connected together with mortar, as are the ends of each block.
Block foundation walls are more expensive to build than rock foundation walls (particularly in regions where the rock must be carried over long distances), but they may be put up faster and are easier to build well.
Precast Foundation Walls
Precast foundation walls make basement construction easier, save time and money, and result in warmer, dryer basements.
The walls are made of high-strength concrete panels that were fabricated off-site. Each panel contains load-bearing concrete studs and a built-in concrete foundation.
Rigid insulation is used in some panels to keep the basement warm, while rebar and polypropylene fibers are used for strength.
Walls can be adjusted depending on the project to accommodate door and window openings, steel-beam pockets, and brick ledges.
Other convenience features include built-in wiring and plumbing access, as well as wood or steel nailers for fast drywall construction.
There are other number of materials can be used to make a foundation wall. Poured concrete is a common and popular choice, with some contractors using modular walls which are actually poured off site and transported to a building site. Blocks, bricks, and stone can also be used.
In all cases, the materials must be load bearing, and the wall needs to be designed and built so that the weight will be distributed evenly over the footers of the house.
Foundation Wall Cracks
One of the most common problems with foundation walls is cracking. Foundation cracks can be mild or serious, depending on the location of the crack, the size, and the direction of the crack.
Cracks can appear because the wall was built in a hurry, backfilled before the concrete had a chance to cure, or not properly reinforced.
Earthquakes and settling of the underlying ground can also result in cracking of the foundation, as can damage caused by impact to the foundation.
Foundation Wall Insulation Details
External insulation of foundation walls can be used to prevent internal moisture problems that can occur in damp crawl spaces and to keep the soil below the footings warm.
Because of the need for high compressive strength and moisture absorption resistance, insulation materials used in below grade enclosure applications are generally confined to rigid extruded polystyrene board.
Install a composite drainage board with incorporated filter cloth to the exterior of the insulation for optimal drainage and thermal performance.
Thermal considerations become less important as one travels deeper into the foundation wall because there is a consistent, thermal design condition on the exterior.
Due to the significant weight of most foundation wall systems, such as concrete, insulation may only be important to regulate internal temperatures in the top portions of the foundation wall where temperature conditions would change.
However, the application and location of the insulation is more critical for moisture control in terms of preventing condensation on interior wall faces across the height of the foundation wall.
Condensation is possible in below-grade circumstances during warmer, more humid summers because below-grade spaces are colder in the summer due to the insulating action of the backfill soil.
Condensation on interior wall surfaces can occur as a result of this cooling action mixed with overall poor air circulation in underground locations.
Foundation Walls Waterproofing/Damp Proofing
Damp proofing is designed to reduce moisture movement through the foundation, which can lead to damp conditions on the inside.
Damp proofing is not meant to stop liquid water leakage through the foundation wall; water leakage must be controlled by waterproofing.
Because damp proofing cannot handle hydrostatic pressures, it should not be utilized to prevent interior water leaks on structural parts below the water table.
Waterproofing is more useful in decreasing leaks and may be less expensive than damp proofing, depending on the material used. The majority of waterproofing materials also regulate vapor diffusion.
Other damp proofing technologies available include cementitious and reactive materials. Cementitious materials are typically trowel-applied or brush-applied and are made from Portland cement.
Reactive/crystalline goods are often proprietary combinations of cement, silicates, metal oxides, and chemicals delivered via concrete admixtures or surface-applied coatings.
To trigger a reaction with the concrete, these components require the presence of moisture.
Understanding the suitable chemical admixture is critical in predicting its potential efficacy in damp proofing or waterproofing applications below grade.
Waterproofing membrane systems are available as post-applied or pre-applied products for use on the positive, negative, or blind sides.
Positive-side waterproofing techniques are applied to the component has been exposed to moisture, which is often the exterior side of the foundation wall.
Negative-side waterproofing systems are applied to the element has been exposed to moisture, often the interior of the foundation wall.
Blind-side waterproofing systems are pre-applied to the area where the concrete element that will be directly exposed to moisture will be put.
Positive-side systems are available in a wide range of materials and combinations, whereas negative systems are often limited to cementitious systems.
Blind-side systems are often made of a waterproofing sheet or a clay-based material that is impermeable.
Waterproofing membranes are classified into four types:
Fluid-Applied Systems
Urethanes, rubbers, plastics, and modified asphalts are examples of fluid-applied systems. Fluid-applied membranes are applied as a liquid and then harden to form a single monolithic seamless membrane.
Cold applied fluid applied systems are typically 60 mils thick for foundation wall applications.
Sheet-Membrane System
Thermoplastics, vulcanized rubbers, and rubberized asphalts are examples of sheet membranes utilized in foundation wall applications. These systems range in thickness from 20 to 120 mils.
Cementitious Systems
These systems are made up of Portland cement and sand, as well as an active waterproofing ingredient.
Metallic (metal oxide), crystalline, chemical additive, and acrylic modified systems are examples of these systems. Except in the most non-critical situations, the latter two should not be employed as waterproofing.
Bentonite Clays
These systems, which are more popular and effective than previous systems, include composite sodium bentonite systems with HDPE liners and geotextile fabrics.
When exposed to moisture, bentonite clays expand and become resistant to water, acting as a waterproofing agent. This swelling might range from 10% to 15% of the thickness of the foundation material.
If the exterior wall materials are inadequate to protect the waterproofing at grade, base flashings should be used to protect the waterproofing from UV radiation exposure. These flashings are often made of stainless steel to withstand corrosion when in contact with grade soils and moisture.
In some cases, it may not be practical to apply waterproofing directly to the foundation walls, and a “lens” membrane fastened to the foundation wall may be required to trap runoff and redirect it away from the foundation.
The lens membrane should slope away from the building, collecting and directing runoff to a drain tile or sump located away from the foundation.
Painting Exterior/Interior Concrete Foundation Walls
The fundamental things to consider when painting exterior/interior concrete foundation walls are whether the concrete wall is new or unpainted, the condition of the current finish, and the type of concrete block. When preparing the block for the protective finish layer, all of these will require similar procedures.
Washing the Walls
Before you begin any form of painting, be certain that walls are truly clean. Because basement walls are typically composed of porous concrete that absorbs grease, oil, and dirt, it is recommended that you clean them with trisodium phosphate or another solvent capable of removing all of the grime.
Get Rid of Old Paint
If your walls have previously been painted, you will need to remove the old paint. For this step, you’ll need a wire brush and a paint scraper.
After you’ve finished scrubbing the walls, you’ll need to properly clean them.
Concrete Sealing
Again, because concrete is a porous surface that absorbs moisture, you should not apply the paint or primer right away, as you would with other interior painting projects.
To begin, apply a masonry sealant that can also be used to fix defects in the concrete.
Apply Primer
Fill up pores and smooth out the concrete using concrete primer. Although primer dries in two hours, it is recommended that you wait at least a day before beginning to paint.
Begin Painting
Now that you’ve completed all of the preliminary work, you can begin the exciting part of the project.
The most important thing to remember is that masonry paint must be used because conventional interior and exterior paint will fracture and peel when applied to concrete.
Painting your foundation walls has various advantages, including avoiding mold growth, preventing arsenic intrusion, and minimizing heat loss. Work with an expert inside painter to ensure that the task is done right the first time.




