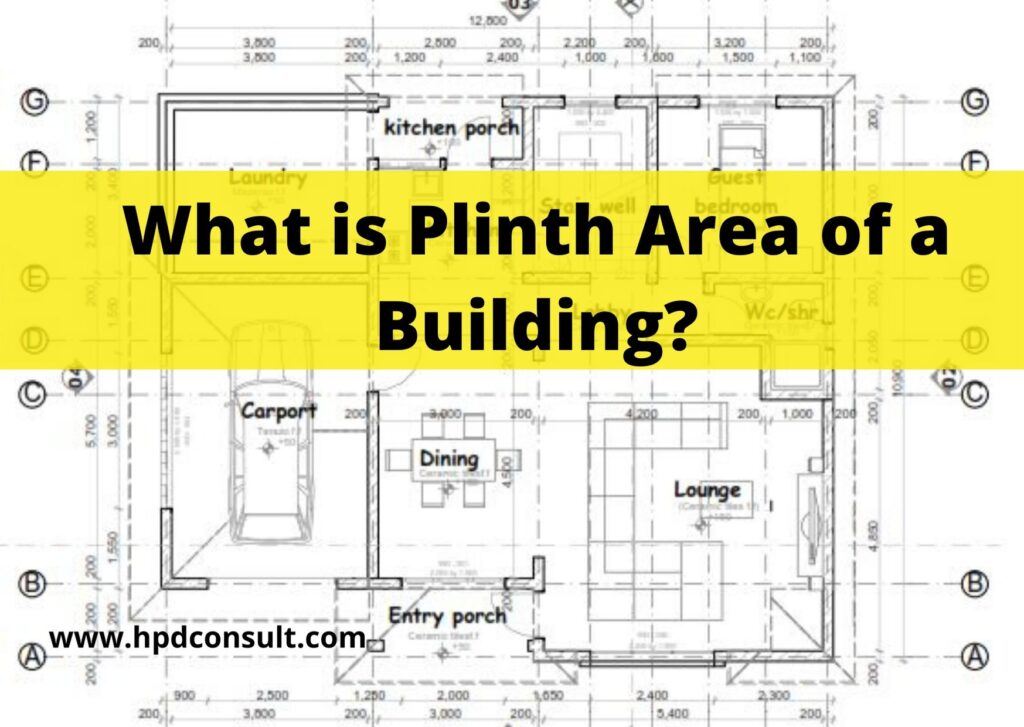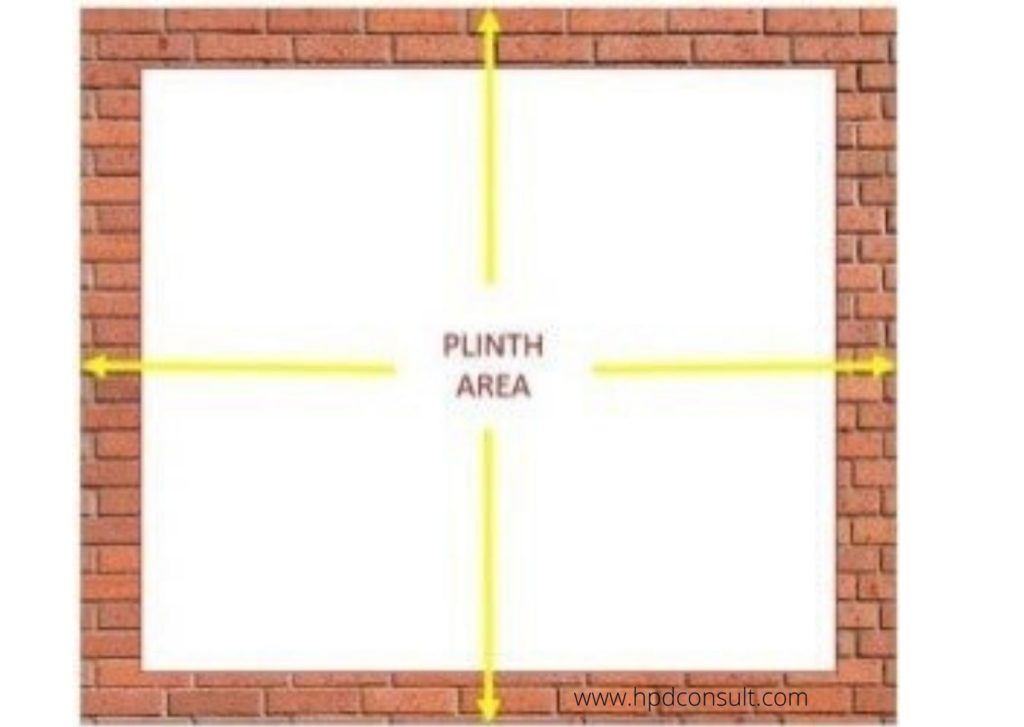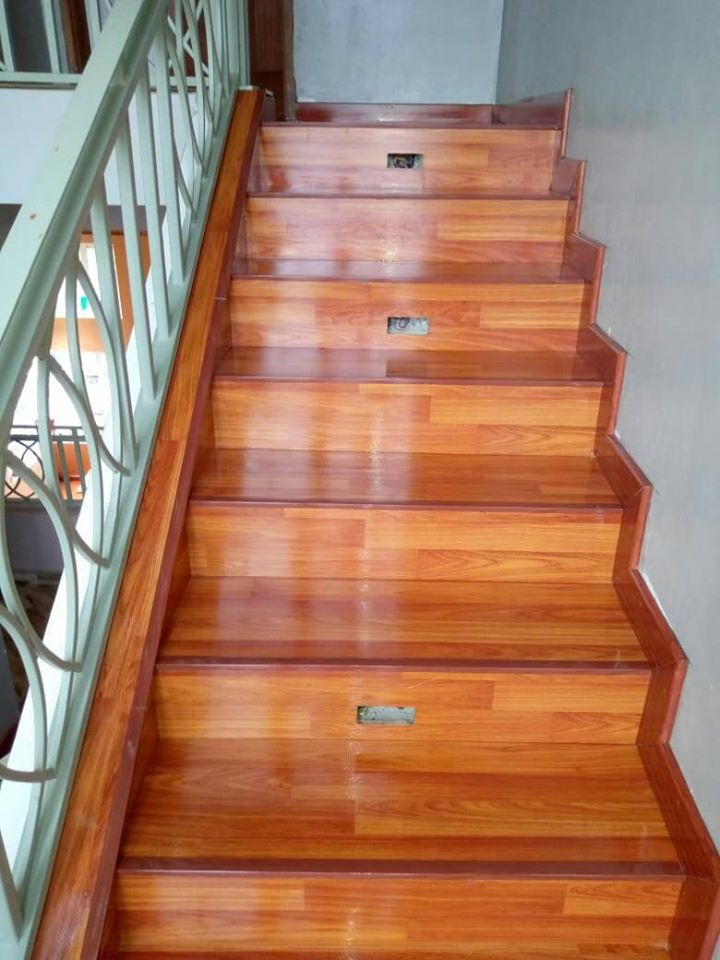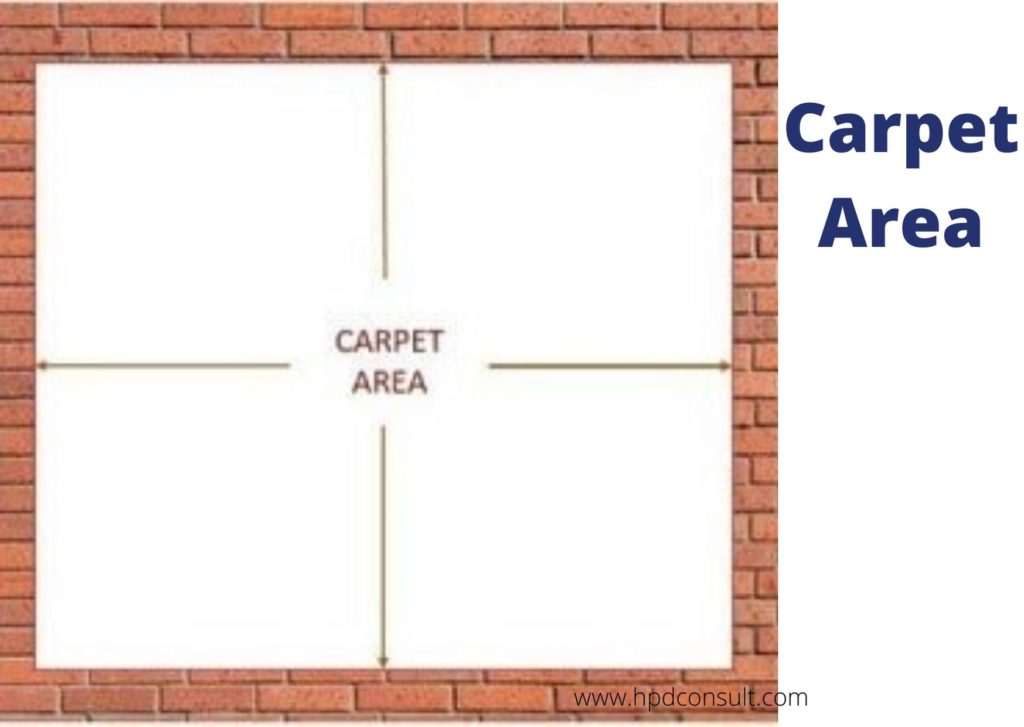Plinth Area, Carpet Area and Super Built Area | How to Calculate Plinth Area
Plinth Area, Carpet Area and Super Built Area
What is the Plinth Area of a Building?
The plinth area is the covered built-up area measured at the floor level of any storey or at the floor level of the basement. The plinth area is also called a built-up area and is the entire area occupied by the building including internal and external walls.

How to Calculate Plinth Area
The plinth is the total build-up covered area that is measured at the floor level of any basement. It is measured by taking the external dimension of the building at the floor level. It is also called a build-up area.

Plinth Area Includes the Following
- The total carpet area.
- Area of walls at the floor level which includes the wall area in common that separates the two buildings, internal and external walls for plumbing, sanitary, electrical etc
- Staircase and elevators area

Wall Area in the Plinth Area Space
The plinth area includes all the wall areas. The Wall area is the area on plan occupied by walls on any particular floor. It includes the thickness of any finishing on the walls.
Carpet Area; Measurement of the Carpet Area of a Building
Carpet area the covered area of the usable spaces of rooms on any floor. It is measured between walls to walls within the building and is the sum of the actual areas of the rooms where you can carpet.
It is the area which can be covered by a carpet. It is the wall to wall distance which makes for the net usable floor area of the house.
💥🎁 Christmas & Year-End Deals On Amazon !
Don't miss out on the best discounts and top-rated products available right now!
🛒 Shop Now and Save Big Today!*As an Amazon Associate, I earn from qualifying purchases.

The carpet area is the area that can be used to spread a carpet inside the house. It is the net usable area of the apartment. It includes the thickness of the internal wall but excludes the balcony or terrace. Technically, the distance between inner walls is carpet area
What is the Super Built Area?
Super built-up area can be defined as the total area covered by the building (built-up area) plus common areas like parking, gardens, children playgrounds, swimming pool area, external gym, & gazebo house.
The Super built area plus carpet area and built-up area is summarized below
Carpet Area, Built-up Area and Super Built-Up Area Summary Table
Carpet Area |
Built-up / Plinth Area |
Super Builtup Area |
||
| Bedrooms | ✔ | ✔ | ✔ | |
| Living Room | ✔ | ✔ | ✔ | |
| Dining Area/Room | ✔ | ✔ | ✔ | |
| Study Room | ✔ | ✔ | ✔ | |
| Home Library | ✔ | ✔ | ✔ | |
| Kitchen Area | ✔ | ✔ | ||
| Bathroom | ✔ | ✔ | ||
| Balcony | ✔ | ✔ | ||
| Utility Areas | ✔ | ✔ | ||
| Shafts/ Ducts | ✔ | ✔ | ||
| Wall thickness | ✔ | ✔ | ||
| Staircase Area | ✔ | ✔ | ||
| Terrace | ✔ | ✔ | ||
| Veranda Area | ✔ | ✔ | ||
| Parking | ✔ | |||
| Garden | ✔ | |||
| Playground | ✔ | |||
| Swimming Pool | ✔ | |||
| Eternal Gym | ✔ | |||
| Club House | ✔ | |||
| Other Amenities | ✔ | |||
Saleable Area
What is Saleable Area?
Saleable Area can be defined as the floor area of the residential houses and includes the floor area of a balcony, a utility platform and a verandah, but it excludes the bay window area, area of an air-conditioning plant room, a flat roof, a garden, a cockloft, a parking space, a roof, a stairhood, a yard and a terrace and

