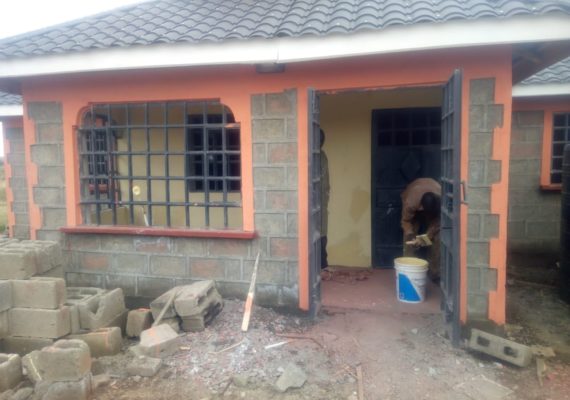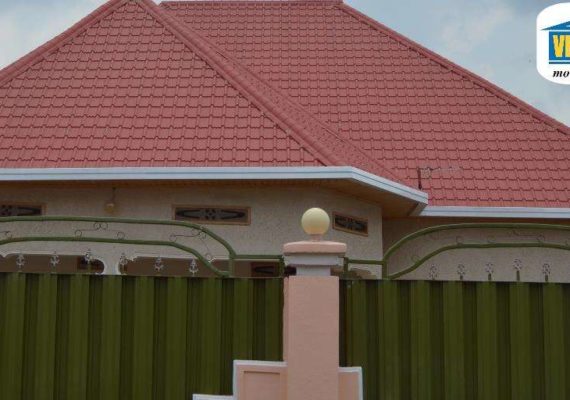Construction Drawing: 5 Essential Drawings for Your project
Construction drawing
Construction Drawings refers to the plans and specifications including structural, architectural, mechanical, and electrical working drawings suitable for the construction, supply, installation, and finishing.
Purpose of Construction drawing
The main purpose of construction drawings is to provide a graphic representation of what is to be built. Construction drawings should be concise and coordinated to avoid, wherever possible, ambiguity and confusion. Delays and misunderstandings can be minimised by properly coordinating the drawings. Construction drawings provide the graphical representation, indicating the arrangement of components, detailing, dimensions and so on.
Construction drawings are generally drawn to scale, either in an elevation, plan or section view. They adopt a set of standard architectural hatchings and symbols that allow anyone familiar with them to decipher and interpret them.
Types of construction drawings.
Architectural Drawings
This is one of the types of construction drawings that gives complete view of a building. Architectural drawing can be termed as the mother drawing for all the other drawings used for construction.
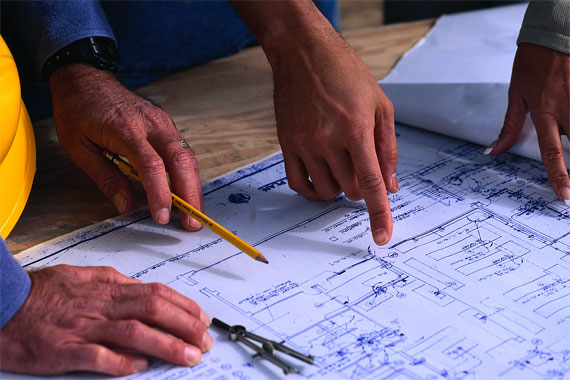
It contains all the details of the project such as location site plan, setting out plan, elevations, sections and other details.
Structural Drawings
This type of construction drawing provides a complete view of the structure or structures involved in the building project.
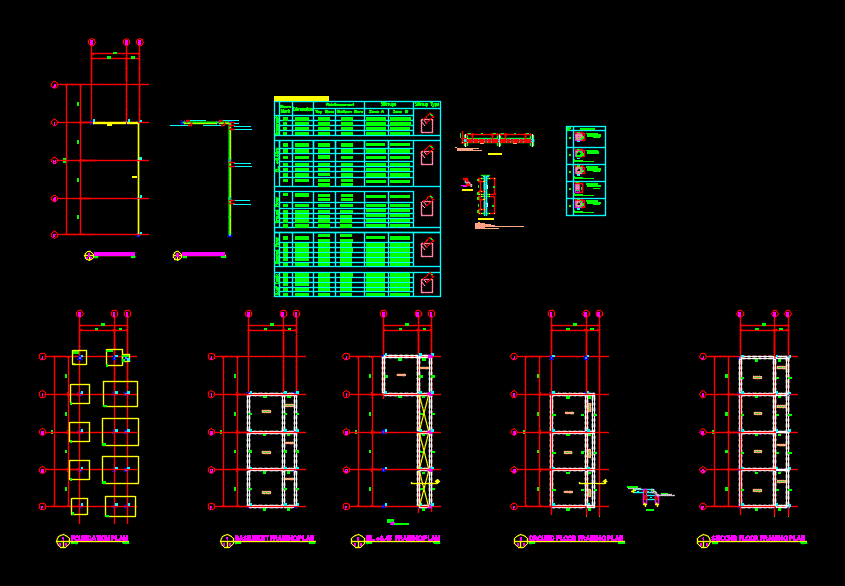
💥🎁 Christmas & Year-End Deals On Amazon !
Don't miss out on the best discounts and top-rated products available right now!
🛒 Shop Now and Save Big Today!*As an Amazon Associate, I earn from qualifying purchases.
Structural drawings are typically prepared by licensed structural engineers relying on input from architectural drawings. Structural drawings emphasize load-carrying members of the structure .e.g., steel beams, joists, framing materials, and so forth
Electrical Drawings
This type of technical drawing illustrates information about lighting, wiring, power, and circuits for communication within the construction project.
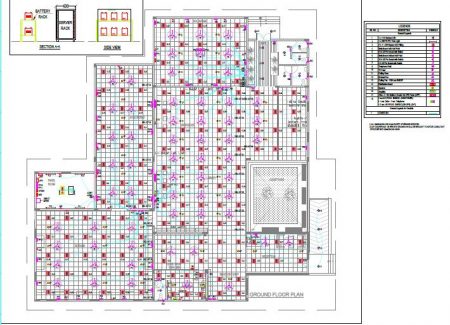
Electrical construction drawings are meant to illustrate the physical layout of the wires and components they connect inside the building as well as the outside power grid. Standard schema symbols in electrical drawings represent circuit breakers, transformers, capacitors, bus bars, conductors, and many other details on drawings.
Plumbing and Sanitary Drawings
This type of technical drawing illustrates the system for pumping water in and out of the building. Equipment, pipes, pumps, and drains, the nature and size of sinks to the location of gas are carefully illustrated in a drawing. Plumbing construction drawings also indicate the position of sanitary, piping for water supply system, fixtures, and the process to connect every accessory.
Finishing Drawing
This drawing illustrates the finishing details and appearance of the building. Construction Finishing drawings include every type of components of the building, such as painting colors, flooring pattern, plastering texture, elevation design, and false ceiling shapes.
💥🎁 Christmas & Year-End Deals On Amazon !
Don't miss out on the best discounts and top-rated products available right now!
🛒 Shop Now and Save Big Today!*As an Amazon Associate, I earn from qualifying purchases.

