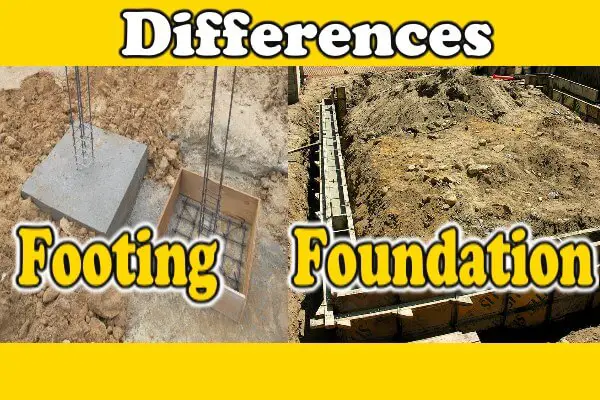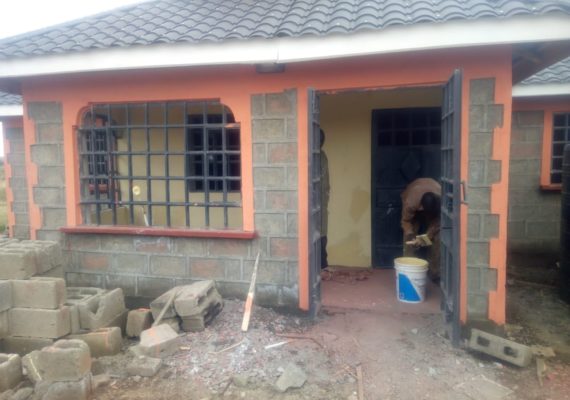Foundation Footing: Difference between Foundation and Footing
Foundation Footing
A footing is the part of foundation or a foundation unit in brick work masonry or concrete under the base of walls or columns for the purpose of distributing the load over a large area. A footing or a shallow foundation is place immediately below the lower part of super structure which transfers the load directly to the soil.
The footing is at the base of the foundation. Usually but not always 3 times the width of the wall. This just make a base for the wall to sit on so that it doesn’t push into the ground. Without it, the wall would act as a knife and with the weight of the structure, cut into the ground.
Difference between Foundation and Footing
A foundation is the lowest load bearing part of a building, typically below the ground level. Where as a footing is the bottom most part of a foundation, meaning, not all foundations are footings but all footings have foundations to be on.




