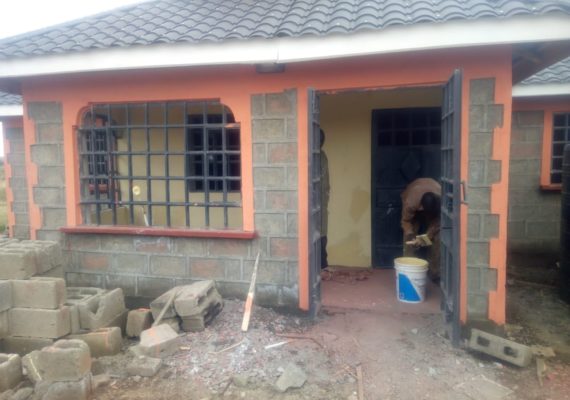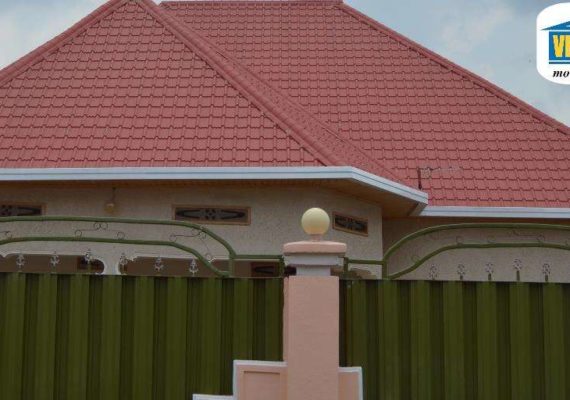Standard Room Sizes: Important Measurements for Your New Home
Standard Room Sizes
Standard Room Sizes. The size of a room is determined by the function of the room and by the furniture that go into the room. Homes need to be functional and of a sufficient size of rooms to meet the day to day needs of their occupants.
Room sizing should consider the number of people intended to occupy the house, as well as any potential mobility needs, both now and in the future as seen in the picture below:
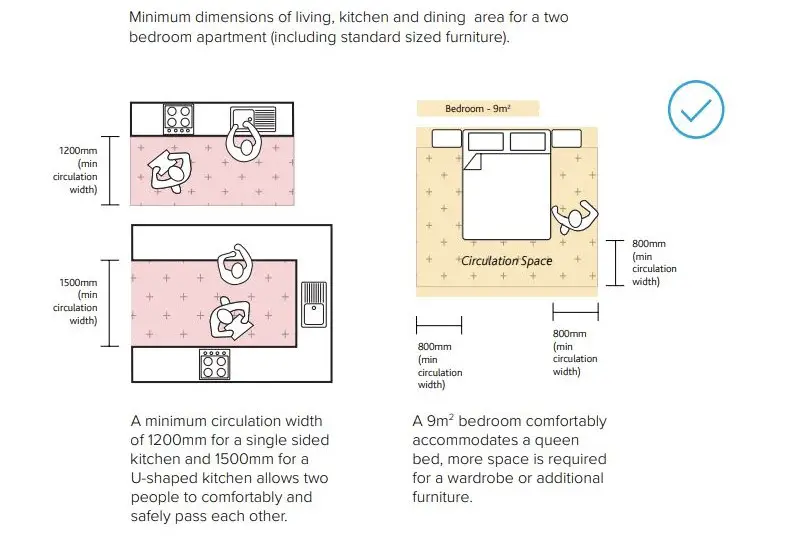
Measurements below only acts a guide
Standard Size for Living Room
Basically living room refers to the room in which every resident spend their maximum span of time throughout the day. It is a very comfortable and is where most occupants spend most of the time.It is also an appropriate place to welcome friends and guests as well for small occasions.
Range of the standard size of living room:
Small: 3.50 x 5.00
Medium: 4.50 x 6.00
Large: 6.50 x 8.50
Standard Size for Master Bedroom
In the master bedroom with all the furniture and accessories in the room, comfort should not be compromised at all cost and the convenience here starts from the bed location.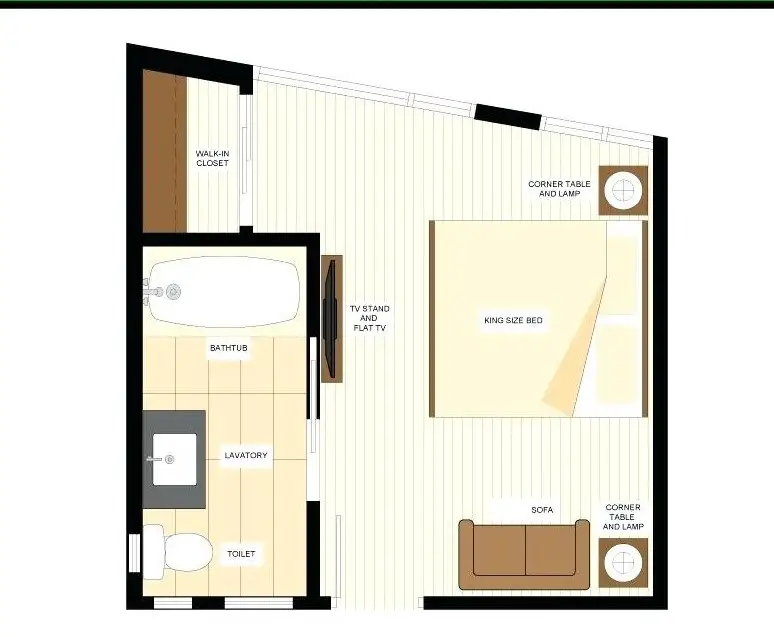
The bed is the main focus in the room. It should be positioned at the central place in the room. Additionally, it needs to be at a strategic place with easy access to the lighting system and other features in the room. The size of your bed should also dictate the size of your master room.
For instance, if you are using a king-sized bed, which measures approximately 76 inches by 80 inches, then your room should measure at least 270sq ft. These measurements will guarantee there is enough room for flexibility and accessibility.
Range of the standard size of master bedroom
Small: 3.50 x 4.00
Medium: 4.50 x 5.50
Large: 5.50 x 7.00
Standard Size for Bedrooms
During the construction of a bedroom the things that should be kept in mind is the room should contain good ventilation system and simultaneously offer privacy.
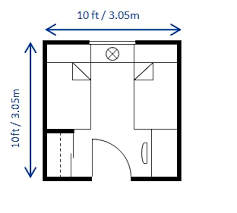
Usually the room should be positioned on the sides of the building in order to get at least one wall is exposed for proper lighting and ventilation.
Range of the standard size of bedrooms:
Small: 3.00 x 3.00
Medium: 3.50 x 4.50
Large: 4.50 x 5.00
Standard Size for Guest Room
By the name it is pretty clear that this room is mainly designed for guests only. So it must be placed on one side of the building and can be detached/attached from inside of the house.
Range of the standard size of guest rooms:
Small: 3.00 x 3.60
Medium: 3.30 x 4.20
Large: 4.50 x 4.80
Standard Size for Dining Room
Normally, the dining room is situated at the rear of the living room and obviously close to the kitchen. In the modern era of architecture, the houses that is built nowadays has a open kitchen to dining room, and are combined with a view to get a bigger space.
Range of the standard size of dining
Small : 2.40 x 3.0
Medium: 3.50 x 4.00
Large: 4.50 x 5.00
Standard Size for Kitchen
The kitchen should be provided in rear corner of the building and be connected with dining room and should have one approach from outside also.
If possible, the kitchen should be so located that sun light should come in the morning hours, when it is used most.
It should have windows for good ventilation and chimney for smoke escape. The window space should be min. of 15% of floor area.
Sink should be provided for washing and sufficient number of shelves should also be provided. Sometimes storeroom and kitchen are combined together, if less space is available.
Range of the standard size of kitchen
Small : 2 x 3.50
Medium : 3.00 x 4.00
Large: 4.00 x 5.00
Standard Size of Bathroom and WC:
It is becoming common to provide attached bathroom and water closets with each bedroom. This is preferable only when good drainage and water supply is available.
In cases where it is not attached to the bedrooms, bath and WC should be provided in rear of the building separately so that the two can be used at a time. Good ventilation should be provided for bath and WC.
There should be big windows in a bathroom to provide enough ventilation with frosted glass shutters for admitting light and maintaining privacy.
Common sizes of Bathroom and Water Closet may be:
Bath and WC (combined): 1.8M X 1.8M to 1.8M X 2.5M
Bathroom (separate): 1.2M X 1.8M
WC (separate): 1.2M X 1.2M
Standard size for Kitchen Pantry
Pantry is a small room adjacent to kitchen/dining room for keeping food stuff. It should have sufficient numbers of cup-boards and shelves. For ordinary building, kitchen serves the purpose of pantry.
Size of pantry may range from: 1M X 2 M to 2.5M X 3M
Below is a summary of Rooms/Area sizes in meters (m)
| ROOM | SMALL (M) | MEDIUM(M) | LARGE(M) | |
| Living room | 3.50 x 5.00 | 4.50 x 6.00 | 6.50 x 8.50 | |
| Dining room | 2.40 x 3.0 | 3.50 x 4.00 | 4.50 x 5.00 | |
| Kitchen | 2.00 x 3.50 | 3.00 x 4.50 | 4.00 x 5.00 | |
| Utility room | 1.00 x 2.10 | 2.00 x 3.00 | 2.50 x 3.50 | |
| Bedroom (common) | 3.00 x 3.00 | 3.50 x 4.50 | 4.50 x 5.00 | |
| Masters bedroom | 3.50 x 4.00 | 4.50 x 5.50 | 5.50 x 7.00 | |
| Bathroom | 1.50 x 2.00 | 2.00 x 2.75 | 2.75 x 4.00 | |
| Servants quarter | 2.50 x 3.50 | 3.00 x 4.00 | 3.50 x 4.50 | |
| Garage | 3.00 x 5.00 | 6.00 x 6.00 | 6.50 x 7.50 | |
| Family room | 3.50 x 4.50 | 4.50 x 5.50 | 5.50 6.50 | |
| Wardrobe closet | .60 x 1.20 | .60 x 2.50 | .60 x 4.50 | |

